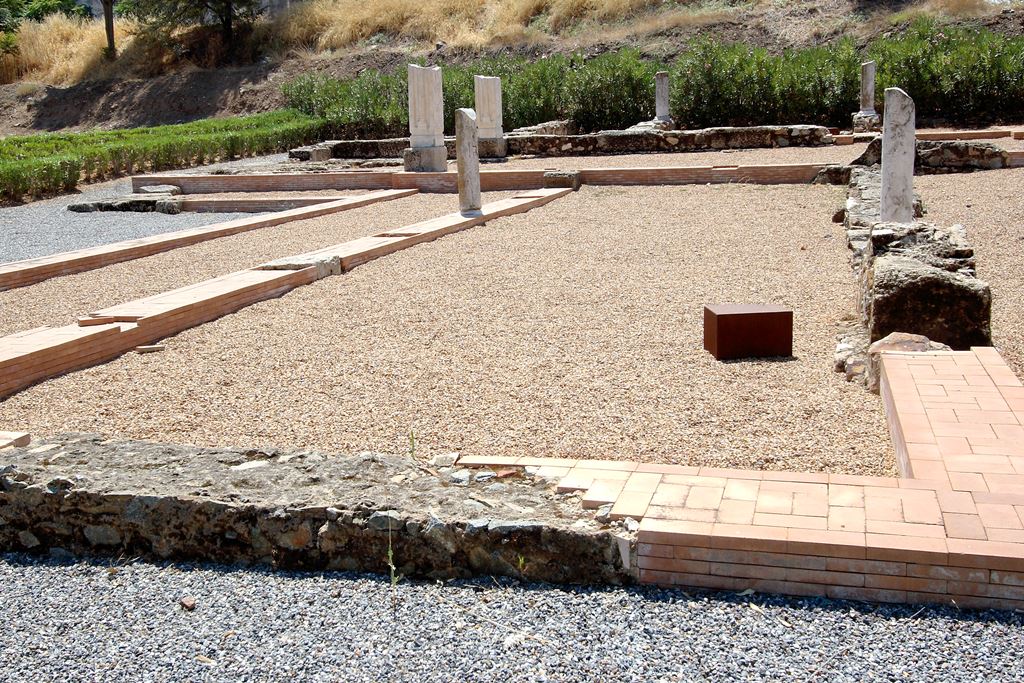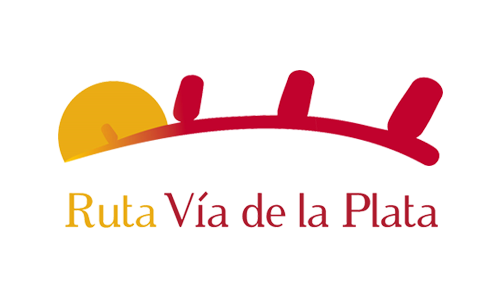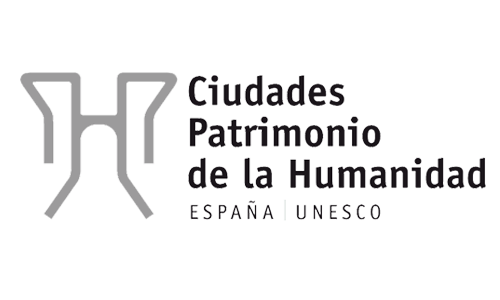Xenodochium

We are now outside the city walls of the visigothic Mérida, in an area which was traditionally used as necropolis, as is shown by the foundations of a circular mausoleum with apses that we can see north of this archaeological site. Masona, the bishop of this diocese at the end of the 6th century, built a hospital here. It was a hospital for the ill, the poor and especially for the numerous pilgrims who came from far to worship the tomb of the Martyr Eulalia.
If we look at the plan of what is left, we see a central, rectangular building oriented from west to east which ends in an apse. The apse is flanked by a path of rooms whose walls show buttresses. This building used to be crossed transversally from north to south by two rectangular wings compartmentalized in three naves. The central nave was porticoed and served as a corridor for the rooms in the two other naves. In the north corner we can see a square structure separated from the anterior ones, which was perhaps a tower or belfry.
Seeing the thickness of its foundations, the building probably had a second floor with a porticoed gallery that came out onto the central corridor.

We are now outside the city walls of the visigothic Mérida, in an area which was traditionally used as necropolis, as is shown by the foundations of a circular mausoleum with apses that we can see north of this archaeological site. Masona, the bishop of this diocese at the end of the 6th century, built a hospital here. It was a hospital for the ill, the poor and especially for the numerous pilgrims who came from far to worship the tomb of the Martyr Eulalia.
If we look at the plan of what is left, we see a central, rectangular building oriented from west to east which ends in an apse. The apse is flanked by a path of rooms whose walls show buttresses. This building used to be crossed transversally from north to south by two rectangular wings compartmentalized in three naves. The central nave was porticoed and served as a corridor for the rooms in the two other naves. In the north corner we can see a square structure separated from the anterior ones, which was perhaps a tower or belfry.
Seeing the thickness of its foundations, the building probably had a second floor with a porticoed gallery that came out onto the central corridor.
Hours and Fees
Location





