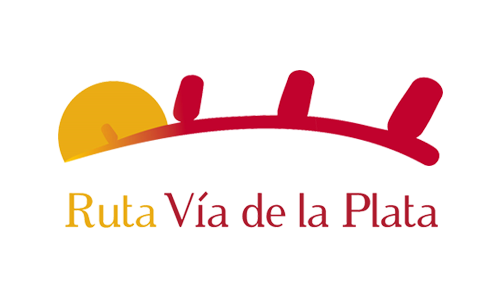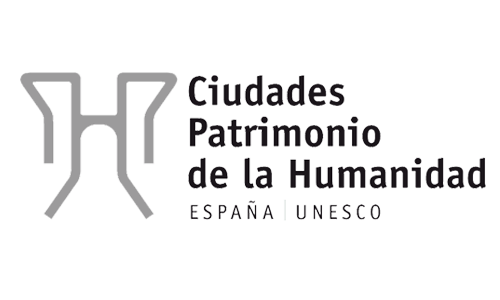Roman Circus




This is one of the best-preserved circuses of the Empire and also one of the most spectacular. Its dimensions are proof of that (403 meters long by 96.5 meters wide), as well as its capacity, which could have been up to thirty thousand spectators. Built during the Julio-Claudian Dynasty, it underwent a number of extensions and restorations, the last recorded of which was from the fourth century AD. This proves that the circus still had fervent support amongst the inhabitants of the city and its surroundings at such a late time.
It was built outside of the walls of the city, next to the road to Toledo and Córdoba, taking advantage of the gentle slope that the San Albín Hill has before arriving at the banks of the Albarregas River. There, an artificial valley is formed, drained by gutters that –in ancient times– kept flooding at bay.
Its floor plan is rectangular and one of its ends, the south-east end, culminates in a semicircle. There, the door through which the victorious Aurigas passed (porta pompae) was located. The northwest end, the one closest to this monument's interpretation center, was rectilinear with rounded angles. That was where the starting gates (carceres) were located.
The sides were occupied by the grandstands, which were most likely structured in the same way as that of the Theatre. A podium separated the stands from the arena. On the axis of one of those sides was the stand from which sponsors enjoyed the show. At the same place, but on the opposite side, was the judges' stand.
The arena was cut longitudinally at its center by a median wall, the spina. The large voids that can be seen there remind us that the spina of Mérida's circus was decorated with obelisks and colossal statues.




This is one of the best-preserved circuses of the Empire and also one of the most spectacular. Its dimensions are proof of that (403 meters long by 96.5 meters wide), as well as its capacity, which could have been up to thirty thousand spectators. Built during the Julio-Claudian Dynasty, it underwent a number of extensions and restorations, the last recorded of which was from the fourth century AD. This proves that the circus still had fervent support amongst the inhabitants of the city and its surroundings at such a late time.
It was built outside of the walls of the city, next to the road to Toledo and Córdoba, taking advantage of the gentle slope that the San Albín Hill has before arriving at the banks of the Albarregas River. There, an artificial valley is formed, drained by gutters that –in ancient times– kept flooding at bay.
Its floor plan is rectangular and one of its ends, the south-east end, culminates in a semicircle. There, the door through which the victorious Aurigas passed (porta pompae) was located. The northwest end, the one closest to this monument's interpretation center, was rectilinear with rounded angles. That was where the starting gates (carceres) were located.
The sides were occupied by the grandstands, which were most likely structured in the same way as that of the Theatre. A podium separated the stands from the arena. On the axis of one of those sides was the stand from which sponsors enjoyed the show. At the same place, but on the opposite side, was the judges' stand.
The arena was cut longitudinally at its center by a median wall, the spina. The large voids that can be seen there remind us that the spina of Mérida's circus was decorated with obelisks and colossal statues.
Hours
Fees
Location





