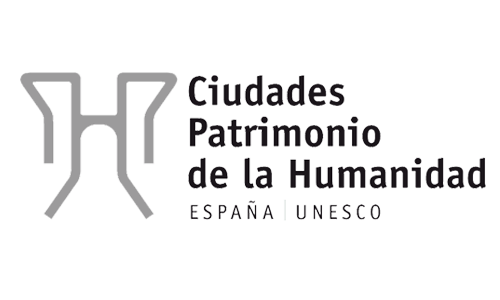Old Convent of Santa Clara



It was a local doctor, Lope Sánchez de Triana who started building this convent in 1602 for the nuns of the order of Santa Clara but it was not finished until far into the 17th century. Unfortunately the confiscations in the 19th century dismantled the building. The convent became a private residence (today it is the seat of a Department of the Junta of Extremadura) and the church was used as a warehouse, school, theatre and finally a museum which it still is today.
It is a unique piece of classicist baroque in spite of the many vicissitudes in its construction.
The walls are placed on sturdy granite bases and are made out of brick recesses surrounded with masonry. The openings and the corners are completely made out of granite.
Inside we can see that the temple consists of only one nave divided into two spaces by big pilasters with a square top. The roofs of these two spaces are half barrel vaults and half barrel vaults with lunettes. The transept however shows a dome placed on pendentives and with a lantern on the top. You can not see the dome on the outside because it is hidden by a covered terrace.
We can still see an enormous variety of testimonies to the civil and religious buildings from the great city that the Visigothic Mérida used to be, especially decorative pieces: cymatia, pilasters, windows, columns, latticework or pieces that were part of the liturgy in churches of the powerful bishopric of Mérida: inner doors, fonts, altars… we can also see laudas or tomb inscriptions of the Christians in that age as well as gold, silver, china and glass objects.
In the dependency next to the old church a rectangular cloister of two plants is conserved.



It was a local doctor, Lope Sánchez de Triana who started building this convent in 1602 for the nuns of the order of Santa Clara but it was not finished until far into the 17th century. Unfortunately the confiscations in the 19th century dismantled the building. The convent became a private residence (today it is the seat of a Department of the Junta of Extremadura) and the church was used as a warehouse, school, theatre and finally a museum which it still is today.
It is a unique piece of classicist baroque in spite of the many vicissitudes in its construction.
The walls are placed on sturdy granite bases and are made out of brick recesses surrounded with masonry. The openings and the corners are completely made out of granite.
Inside we can see that the temple consists of only one nave divided into two spaces by big pilasters with a square top. The roofs of these two spaces are half barrel vaults and half barrel vaults with lunettes. The transept however shows a dome placed on pendentives and with a lantern on the top. You can not see the dome on the outside because it is hidden by a covered terrace.
We can still see an enormous variety of testimonies to the civil and religious buildings from the great city that the Visigothic Mérida used to be, especially decorative pieces: cymatia, pilasters, windows, columns, latticework or pieces that were part of the liturgy in churches of the powerful bishopric of Mérida: inner doors, fonts, altars… we can also see laudas or tomb inscriptions of the Christians in that age as well as gold, silver, china and glass objects.
In the dependency next to the old church a rectangular cloister of two plants is conserved.
Hours and Fees
Location





