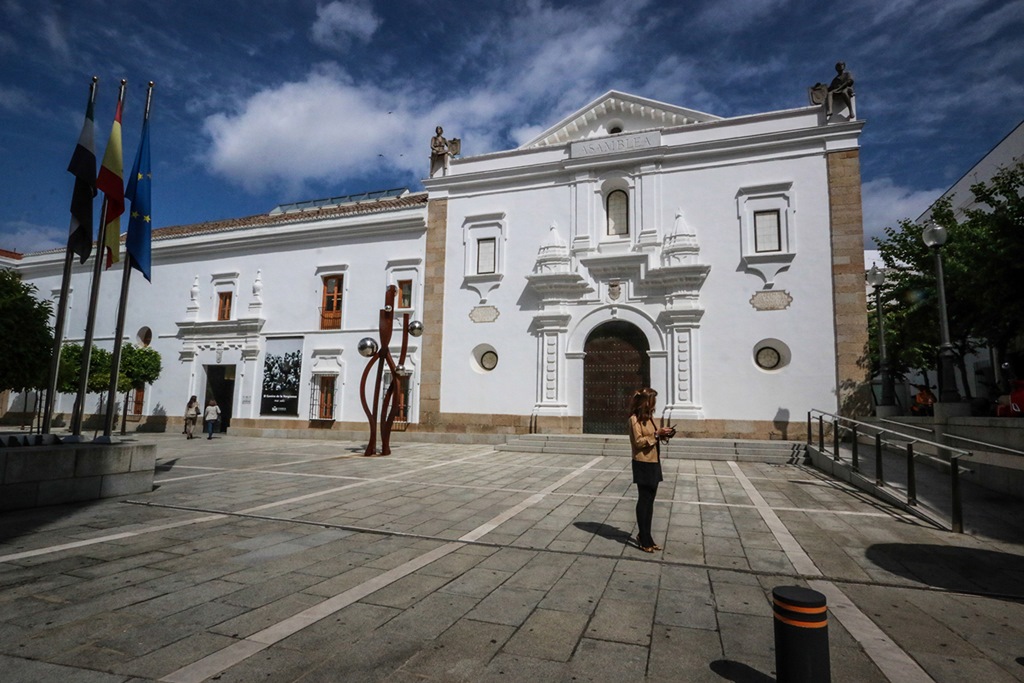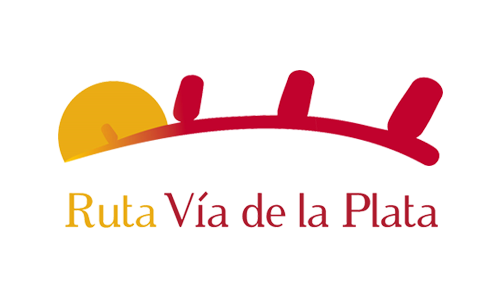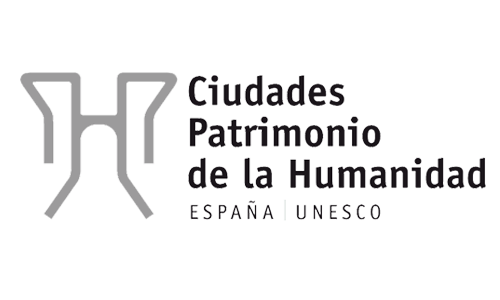Hospital of San Juan de Dios (Assembly)

If we take the narrow alley between the chevet of the old Santa Clara Church and the back of the house of the Pacheco, we come out onto the small secluded square of Santa Clara. From there we go to another small square where we will find the former Hospital of San Juan de Dios which is now the seat of the Autonomous Parliament. This baroque Franciscan foundation shows granite bases and corners while the rest of the building and the façade are made of brick. The inside is placed around a porticoed courtyard and you can see two floors. The first floor has semicircular arches and the second one has a gallery of segmental arches.
The church was built separately between 1764 and 1768, as you can see on the sgraffito inscriptions on its façade, and the central design is octagonal with a dome on top. Until not so long ago, the temple housed the former chamber of the Assembly. Today it is being used as a room for temporary exhibitions and the glass floor allows us to see the remains of a mosaic from the end of the 1st century AC showing the myth of Perseus and Medusa. In the former sacristy there is currently a permanent exhibition on the regional history and the parliamentary system of Extremadura.
You must really visit the new Plenary Chamber, not only because of the contrast between the old architecture of the convent and the new one, but also to admire the mosaic on the wild boar hunt from the end of the 4th century AC. It appeared in a centric street of Mérida in 1978.

If we take the narrow alley between the chevet of the old Santa Clara Church and the back of the house of the Pacheco, we come out onto the small secluded square of Santa Clara. From there we go to another small square where we will find the former Hospital of San Juan de Dios which is now the seat of the Autonomous Parliament. This baroque Franciscan foundation shows granite bases and corners while the rest of the building and the façade are made of brick. The inside is placed around a porticoed courtyard and you can see two floors. The first floor has semicircular arches and the second one has a gallery of segmental arches.
The church was built separately between 1764 and 1768, as you can see on the sgraffito inscriptions on its façade, and the central design is octagonal with a dome on top. Until not so long ago, the temple housed the former chamber of the Assembly. Today it is being used as a room for temporary exhibitions and the glass floor allows us to see the remains of a mosaic from the end of the 1st century AC showing the myth of Perseus and Medusa. In the former sacristy there is currently a permanent exhibition on the regional history and the parliamentary system of Extremadura.
You must really visit the new Plenary Chamber, not only because of the contrast between the old architecture of the convent and the new one, but also to admire the mosaic on the wild boar hunt from the end of the 4th century AC. It appeared in a centric street of Mérida in 1978.
Hours and Fees
Location





